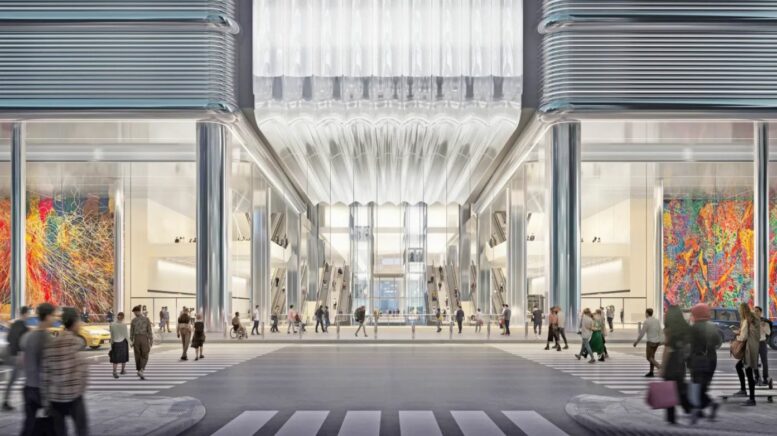


Rendering courtesy of the Port Authority of New York and New Jersey.
Last week, the Port Authority of New York and New Jersey (PANYNJ) revealed a pair of renderings for its proposal to reconstruct Port Authority Bus Terminal in Midtown, Manhattan. The $10 billion project is being designed by Foster + Partners and will replace the rundown 74-year-old, 2.1-million-square-foot structure that spans two city blocks between Eighth and Ninth Avenues and West 40th and 42nd Streets. The bi-state agency submitted a draft Environmental Impact Statement (EIS) last Thursday to the Federal Transit Administration, which green-lit a 45-day public comment period. Four hearings will be held from February 20 to 22.
The exterior rendering above showcases the new frontage along Eighth Avenue, which will feature tall, seamless windows surrounding an entrance beneath white frosted glass with broad fluting. Above the windows, the façade implements a Streamline Moderne aesthetic with tubular chrome beams and ribbed paneling. The soaring atrium within is shown decorated with colorful abstract paintings, creating a striking contrast with monochrome architecture.
The use of tubular metallic structural elements extends to the interior, with tall columns supporting multiple wood-finished floors flanking a towering concourse topped with skylights. Food vendors line the ground floor along with additional colorful artworks, and escalators toward the back of the space lead to a rear glass wall enclosing twin transparent elevator banks. A large clock at the center of this wall is a nod to the clock that once hung within the glass atrium of the old Penn Station.

Rendering courtesy of the Port Authority of New York and New Jersey.
The plan involves the permanent closure of a portion of West 41st Street between Eighth and Ninth Avenues to accommodate the new facility, which will replace the current terminal’s connected two-building design with a central entryway. An additional storage and staging structure will be constructed to the west between Ninth and Tenth Avenues, along with new bus ramps providing a direct connection to the Lincoln Tunnel, alleviating congestion on the surrounding streets. Dyer Avenue would also be decked over with 3.5 acres of green space, covering the winding concrete corridor running from West 33rd and West 39th Streets to the Lincoln Tunnel between Ninth and Tenth Avenues.
Previous proposals also called for two new office skyscrapers directly above the terminal, though plans for this portion of the master plan are awaiting further design details. $1 billion of the project’s anticipated $10 billion cost is slated to come from a Federal Transit Administration loan, with additional funding from Payment In Lieu of Taxes (PILOT) derived from the two proposed office buildings. All construction will be entirely built on Port Authority-owned properties, with no private land to be seized through eminent domain.
The first stage of construction will involve the new ramps leading to the staging and storage facility, followed by the simultaneous demolition of the current bus facility and transition of the staging and storage facility into the temporary terminal by 2028. The second stage is devoted to erecting the new terminal and office towers.
The Port Authority of New York and New Jersey estimates the new bus terminal will take at least eight years to finish, putting the completion as early as 2032. Construction could begin before the end of 2024 or early 2025.
Follow YIMBYgram for real-time photo updates
Like YIMBY on Facebook
Follow YIMBY’s Twitter for the latest in YIMBYnews